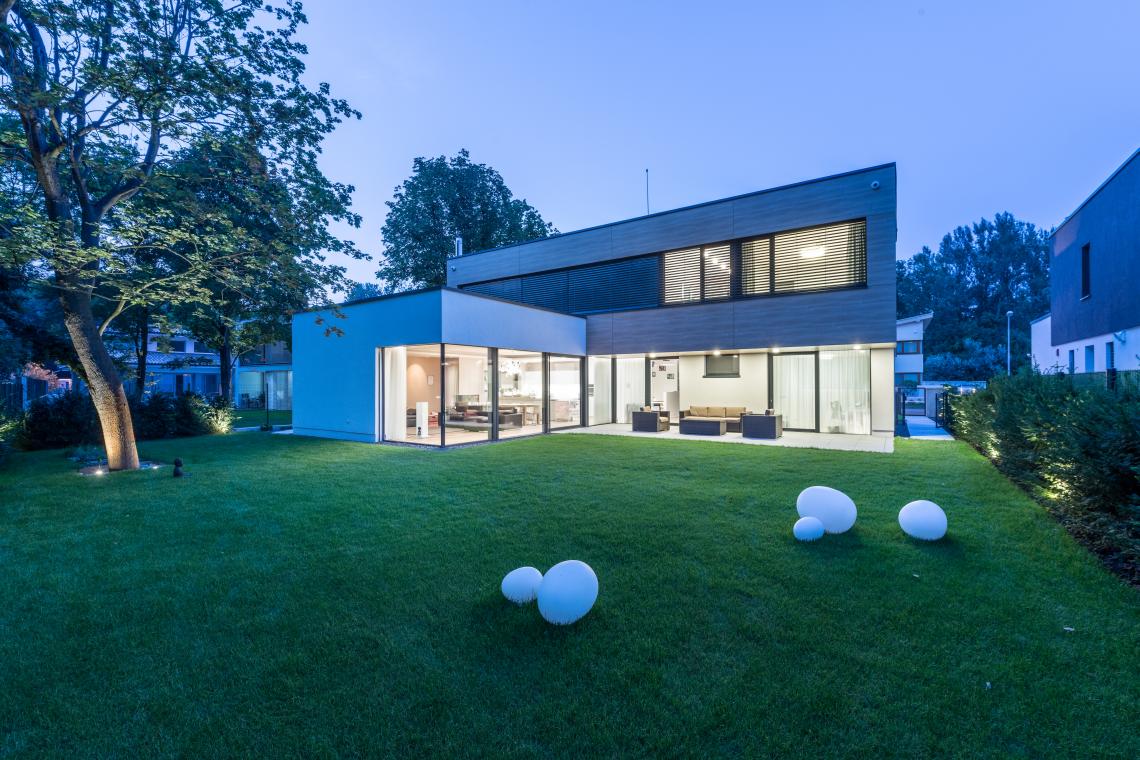


Designed functionalistic family house in combination of white plaster and wooden facade. Composition of the building mass responds to the interior layout corresponding to high client's demands for the balance and refined disposition.
NameZweistöckiges Haus, Rusovce, Slowakei
LokalitätRusovce, Slovwakei
FunktionMehrstöckigen Einfamilienhaus
TypNeubau
StatusRealisierung
Klientprivat
PlannerRULES, s.r.o.
Projektzeitspanne01/2012 - 07/2012 (6 Monate)
Realisationszeitspanne09/2012 - 02/2014 (17 Monate)
Architektural Studie2.500 €
Realisierung200.000 €
Wohnfläche258 m²
Bebaute Fläche197 m²
Grundfläche736 m²
Anzahl der Schlafzimmer4