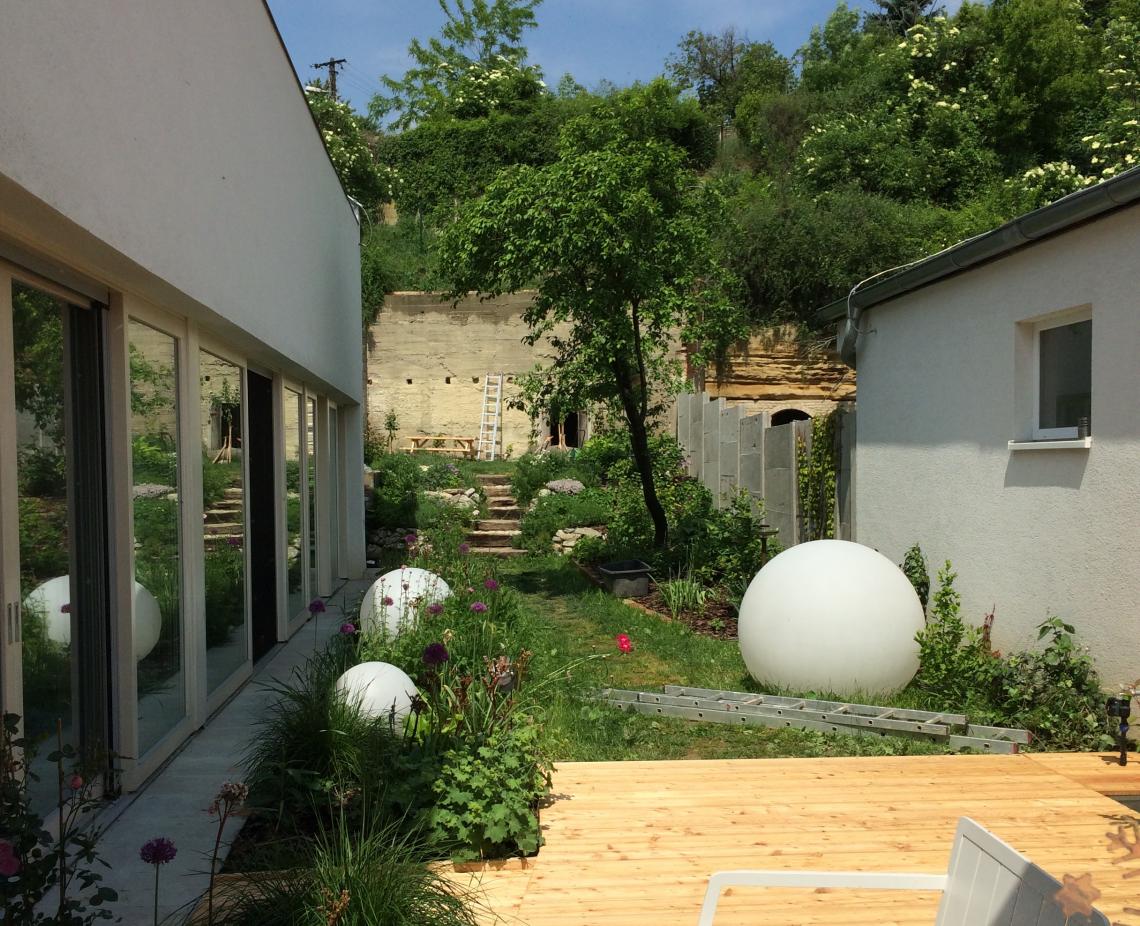


Single-family house with gable roof is located in a vernecular built-up area, which we respected. We rebuilt the original building into the low-energy standard, solved sewage, house got insulation and cock-loft remodeled into attic.
NameRekonstruktion und Zubau eines Familienhauses
LokalitätBernolákovo, Slowakei
FunktionMehrstöckigen Einfamilienhaus
TypSanierung
StatusRealisierung
Klientprivat
PlannerRULES, s.r.o.
Projektzeitspanne09/2011 - 07/2012 (10 Monate)
Realisationszeitspanne08/2012 - 08/2013 (12 Monate)
Architektural Studie1.800 €
Wohnfläche170 m²
Bebaute Fläche134 m²
Grundfläche418 m²