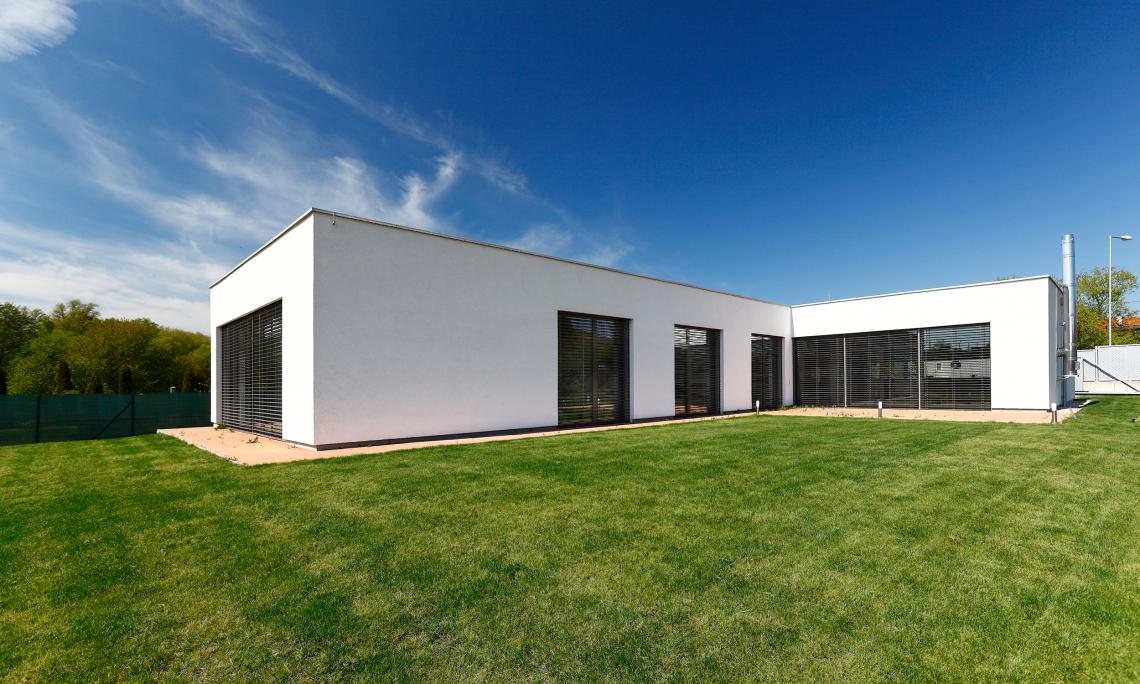


One-storey single-family house is economical due to the compact design and properly facing windows. Comfort of the residents is secured by advanced technologies - heat pump with cooling, heat recovery ventilation and smart wiring.
NameNiedrigenergetischer Bungalow
LokalitätZáhorská Bystrica, Bratislava, Slowakei
FunktionEinfamilienhaus
TypNeubau
StatusRealisierung
Klientprivat
PlannerRULES, s.r.o.
Projektzeitspanne09/2009 - 05/2011 (20 Monate)
Realisationszeitspanne07/2011 - 08/2012 (13 Monate)
Architektural Studie1500 €
Gesamt Projekt13.000 €
Realisierung195.000 €
Realisationspreis auf m²1300 €
Wohnfläche223 m²
Fläche von Balkonen, usw.45 m²
Bebaute Fläche299 m²
Grundfläche995 m²
Anzahl der Schlafzimmer6
Wärme Energiebedarf22 kWh/(m²a)
WändeXella Ytong
BodendämmungExpandovaný podlahový polystyrén EPS 100 hrúbka 250 mm
WanddämmungPolystyrén EPS 100 hrúbka 200 mm
DachdämmungExpandovaný podlahový polystyrén EPS 100 hrúbka 250 mm
FensterDrevohliníkové okná s trojitým zasklením
FassadeBiela omietka, silikátová
ElektroinstalationenLegrand Bticino
FotosDano Veselský